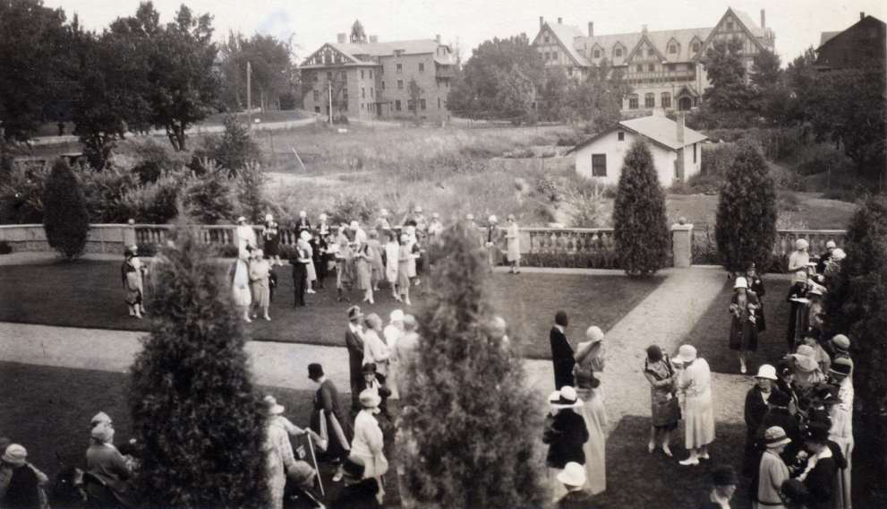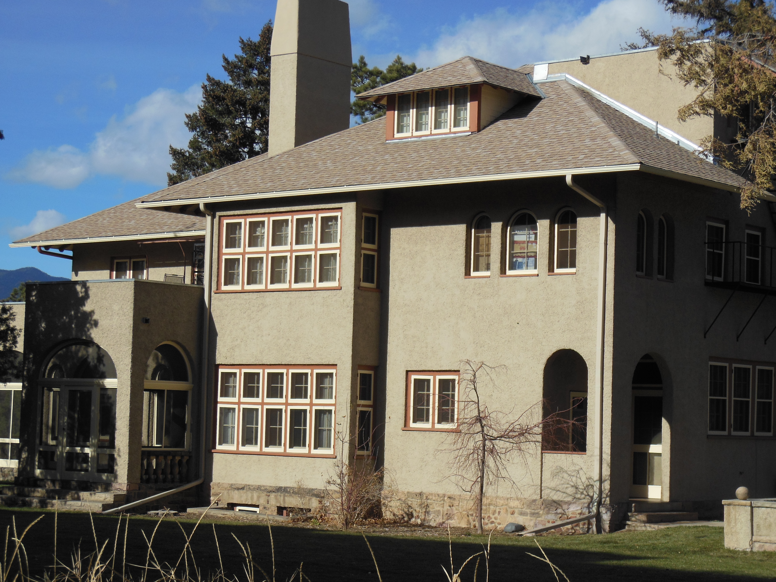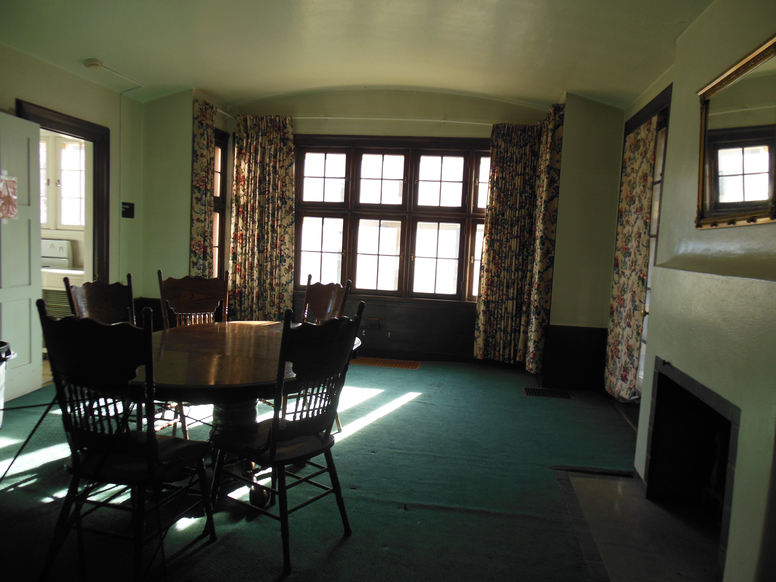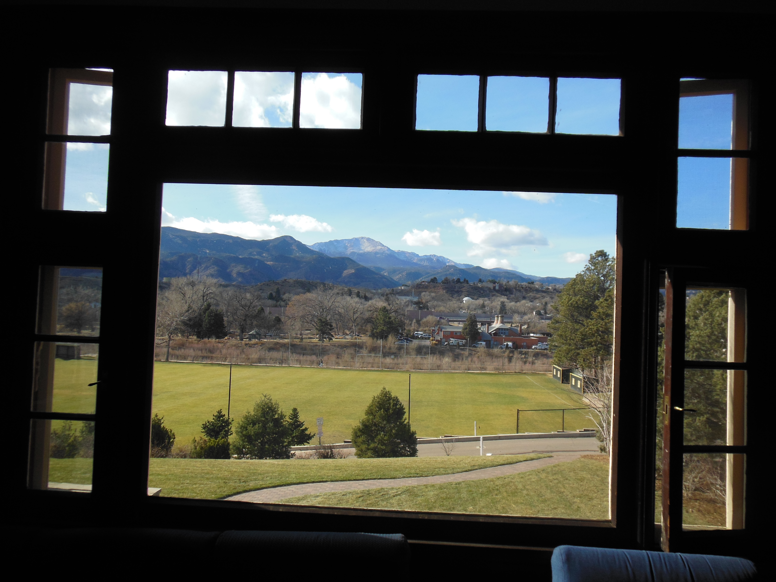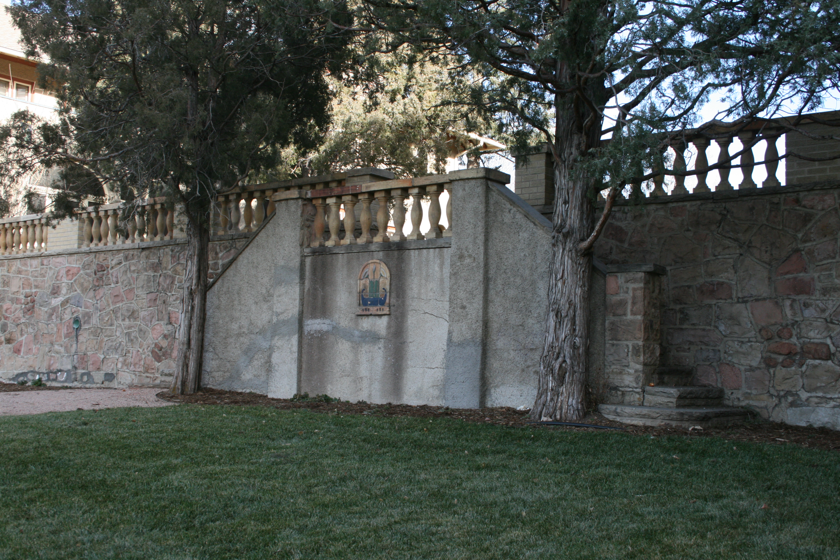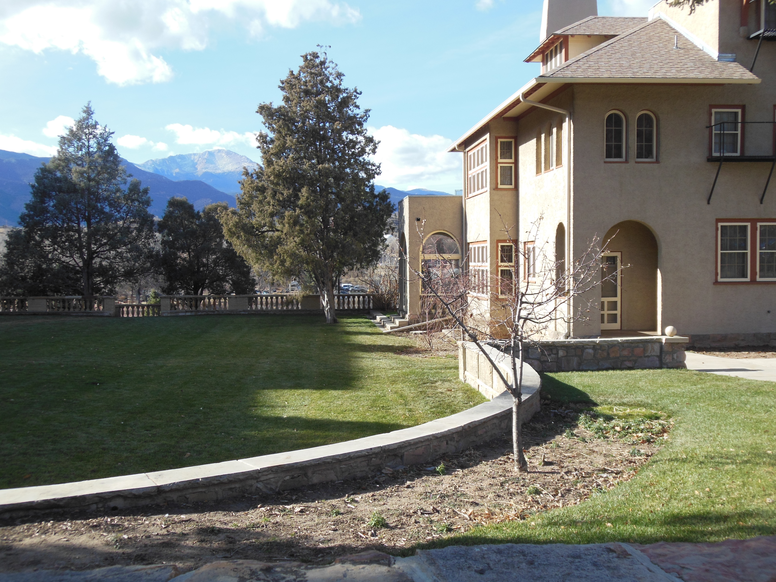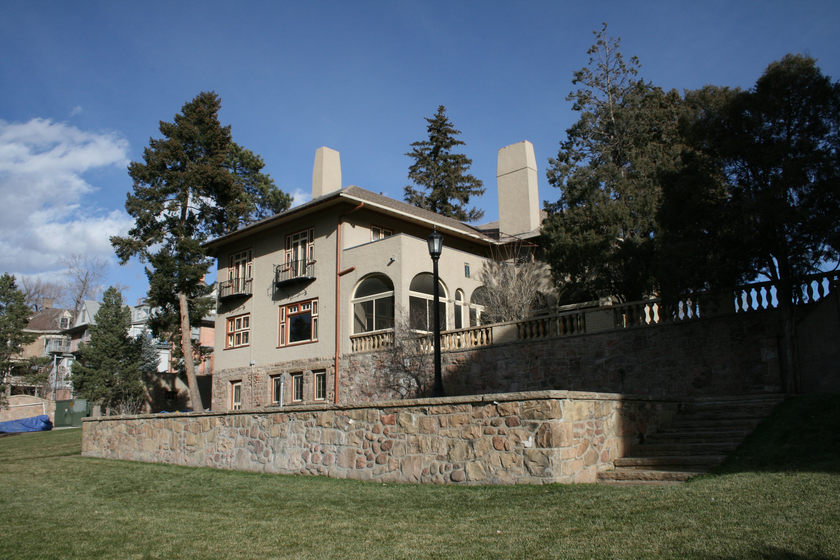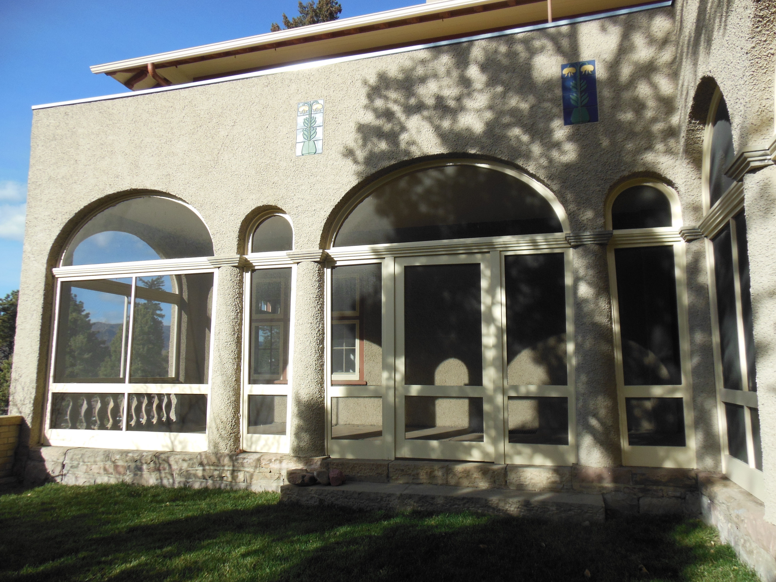Hamlin House
(Dodge-Hamlin House)
Tour Stop: N/A
Current Name: Hamlin House
Historic Name: Dodge-Hamlin House
Address: 1148 N. Cascade Avenue
Year Completed: 1916
Architectural Style: Late 19th and 20th Century Revivals/Mission Revival
Architect: Nicolaas van den Arend
Designation: National Register
Access Level: Hamlin House is a residence and therefore is not open to the public.
Dodge-Hamlin House is strongly associated with the growth of the Colorado College campus and the institution's educational programs during the period 1943 to 1963. With the conclusion of World War II and the return of military veterans eager to pursue educational opportunities under advantageous terms of the G.I. Bill, enrollment numbers for both men and women at the college increased dramatically. Student housing was in very short supply, and the college scrambled to find lodging situations meeting its needs. Fortunately, the college owned the large Dodge-Hamlin House as the result of a donation by the El Pomar Foundation and pressed it into use as a women's residence in the postwar period. In acquisition of the Dodge-Hamlin property, the college followed an established policy of utilizing substantial dwellings on the periphery of its campus in its programs, a trend followed by many colleges across the country.
The Dodge-Hamlin House is significantly associated with Clarence C. Hamlin, who purchased the residence in 1923 from its original owner, Clarence P. Dodge. Hamlin played a major role in the area of Communications in Colorado Springs as publisher and editor of the leading newspapers of the 1920s-1940s. He acquired three newspapers from Clarence Dodge and consolidated them into the Gazette-Telegraph, forerunner of today's Gazette, the city's only daily newspaper. In an era prior to television and alternative media, local newspaper publishers and editors like Hamlin held pivotal positions in the city, with the capacity to wield enormous influence and power in shaping public opinion and governmental policy.
The Dodge-Hamlin house is an important large-scale example of the Mission Revival style in Colorado Springs, including such representative features as stucco walls, flat and hipped roofs with deep eaves and shaped rafter tails, round arch casement windows, an arcaded porch, rooftop decks and wrought iron balconies, a projecting tower, decorative inlaid tiles, and French doors. The property is an important representative of the work of architect Nicolaas van den Arend in Colorado Springs. Van den Arend designed only a small number of buildings during his few years in the city, but the buildings he created are considered highly important to the city's architectural heritage. The architect desired to produce buildings that matched the beauty of the city's setting and climate, according to his contemporaries. Two of his masterpieces, the Van Briggle Pottery Company and the Colorado Springs Young Women's Christian Association, are listed in the National Register. Only two houses in Colorado Springs are known to be the work of van den Arend. Both are substantial Mission Revival-style residences of the finest quality designed for persons of prominence.

